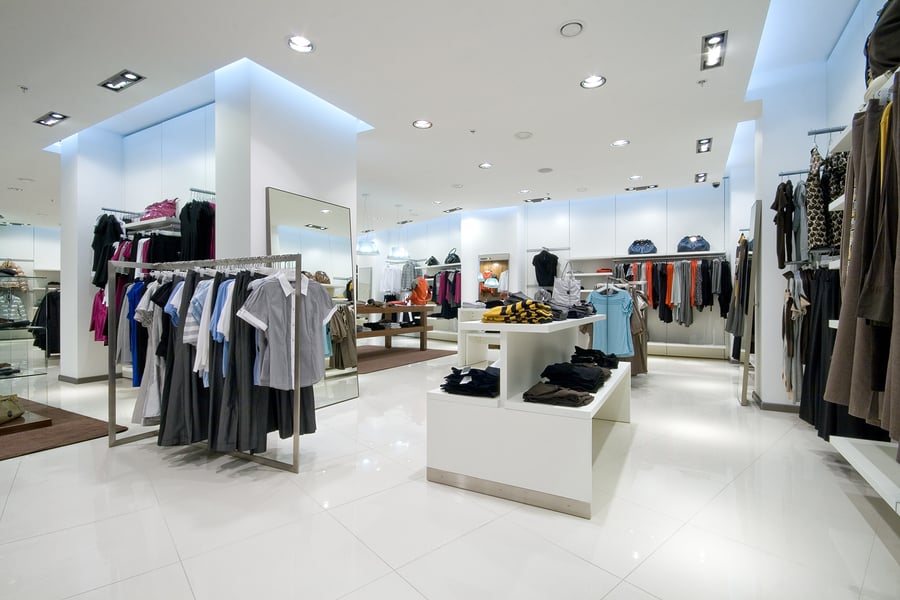There are many different approaches when it comes to retail space design and layout. No matter your taste, the goal is always the same: to encourage shoppers to purchase your product. If you’re looking to remodel your space but aren’t sure where to start, let the professionals at Hearn Construction, Inc. give you some expert direction. We’ll help you make sure that your retail space not only looks its best, but is also laid out in a way that will keep customers coming back for more.

1. First Impressions
When a customer enters your store, the first area they step into is known as the “decompression zone.” Typically, it’s the first several feet of your store and where the customer transitions from the outside world. Shoppers are going to make their first judgment of your space in this area. They will decide if your store is worth their time, based on the coordination of your lighting, fixtures, displays, and colors. Because they are in transition and busy taking in the whole picture, customers will likely walk past any products or signage placed in this area.2. To the Right
In North America, it is a well-known fact that 90% of shoppers unconsciously turn right upon entering a store. Use this knowledge to your advantage by creating a “power wall” as the first wall they will see. Give the first wall on the right extra attention in terms of what is displayed and how it is displayed. Catch your customer’s attention with new or seasonal items, higher-priced items, or high demand products.3. Create a Path
Use furniture, displays, and racks to create a clear path for customers. A well-thought-out plan is a great way to strategically control the ebb and flow of foot traffic through your store. You already know that your shoppers will most likely turn right, so your next task is to make sure that they have a clear direction of where to go next to maximize exposure of your products. Many stores try to create a circular path to lead shoppers around the store and then back toward the front. Consider making it even easier on your shoppers by using textures or different flooring to lead them through.4. Comfort Matters
Be sure that you keep the customer’s comfort level in mind. Think about personal space when designing your layout: keep your aisles wide so that your customers will not feel crowded by other customers. Also, provide adequate seating to encourage shoppers to spend more time in your store. This is especially helpful for those that aren’t doing the shopping, but instead are waiting for the shopper. The shopper will feel less rushed if their companion is comfortable while waiting.
As you search for the right commercial construction expert for your retail space remodel, we hope that you’ll keep Hearn Construction on your list of possibilities. We’ve served the greater Kokomo, Lafayette, Muncie, and Indianapolis areas since 1990 and have a proven record of residential and commercial contracting experience and customer service. Contact us today at (765) 452-2669 to find out more, or to get an estimate.
